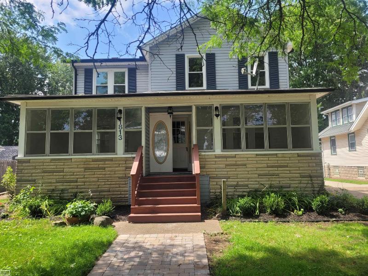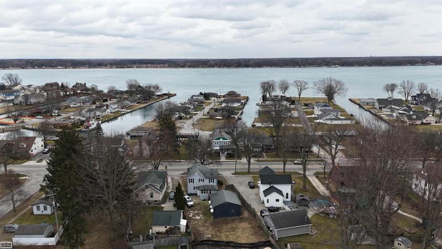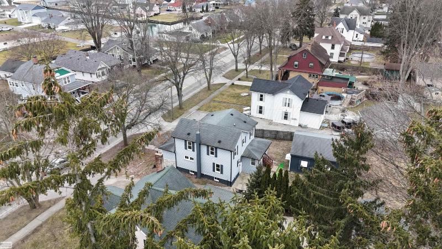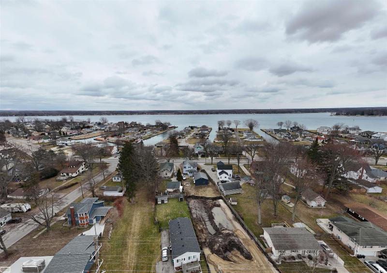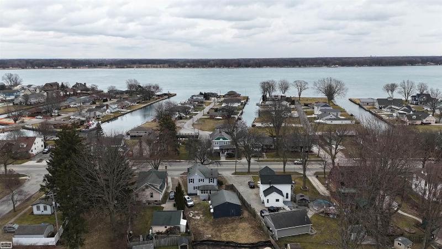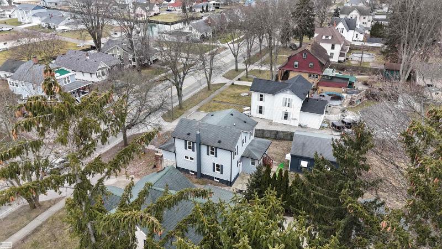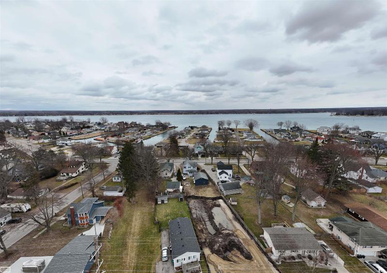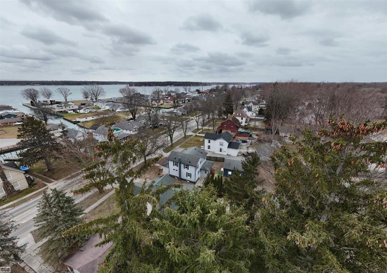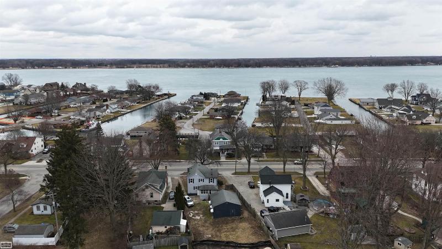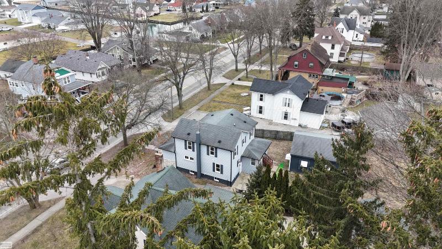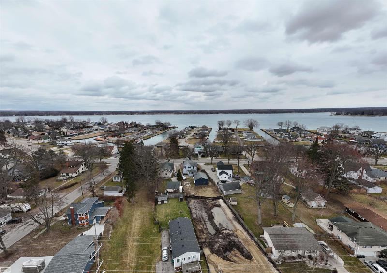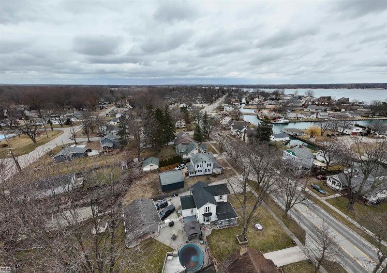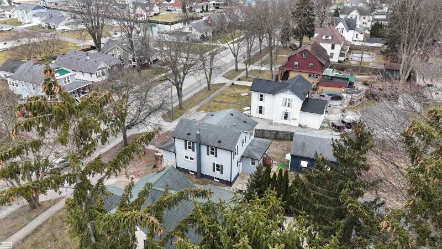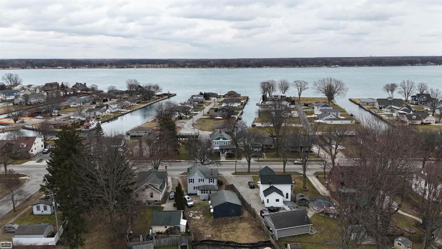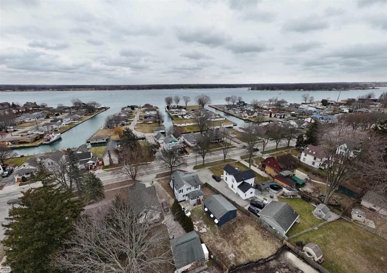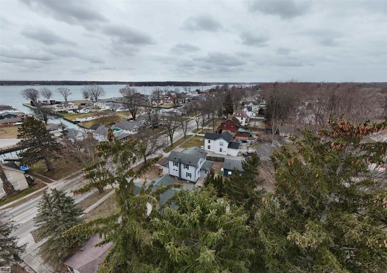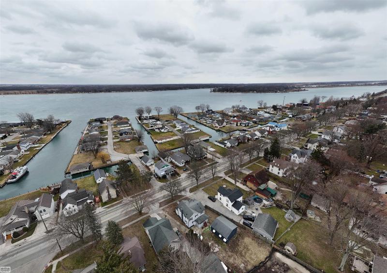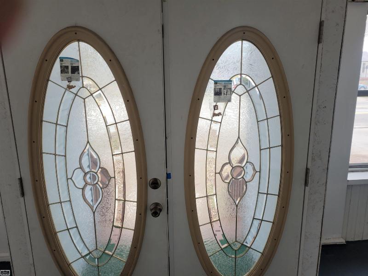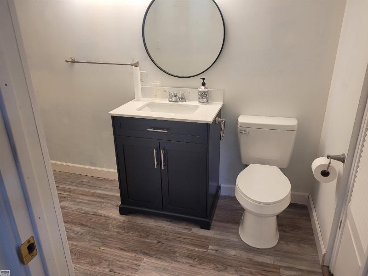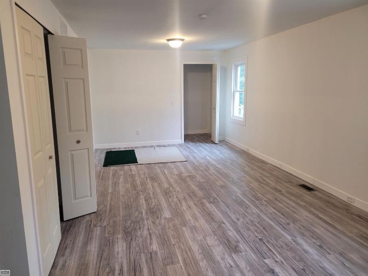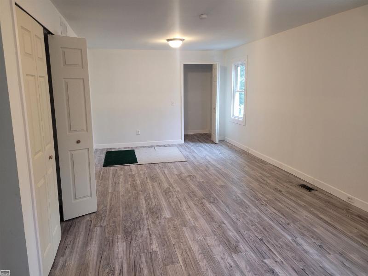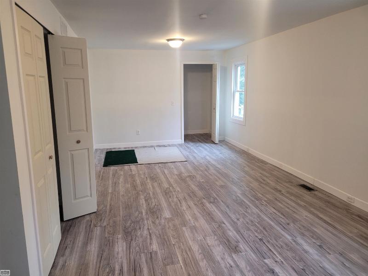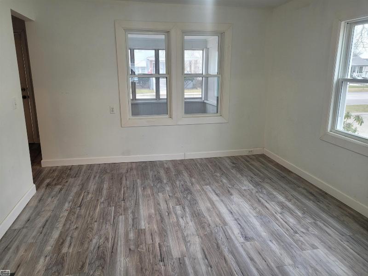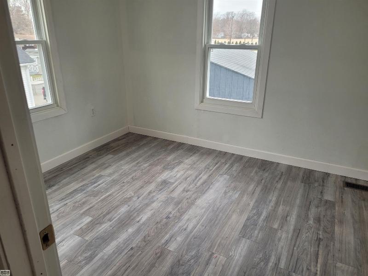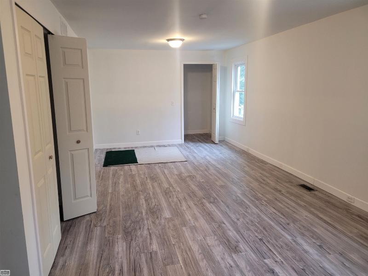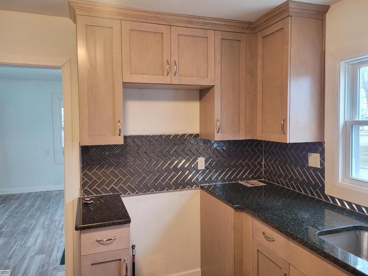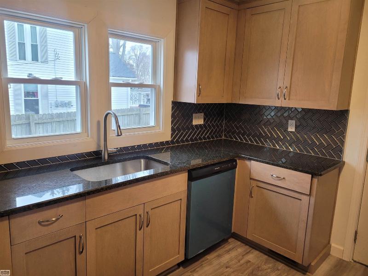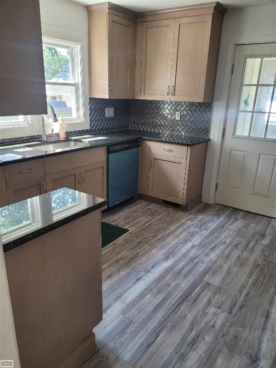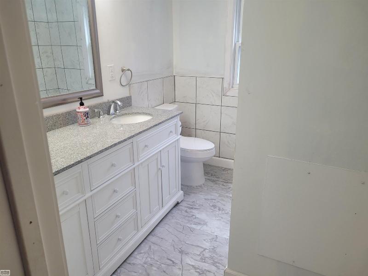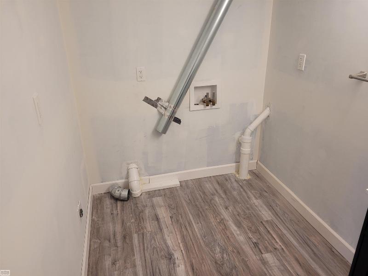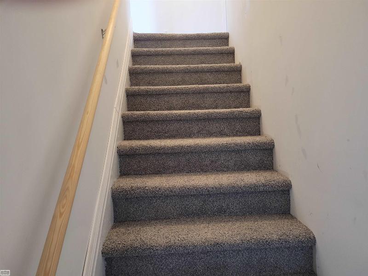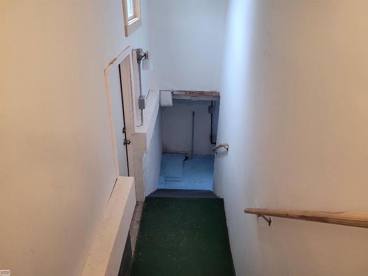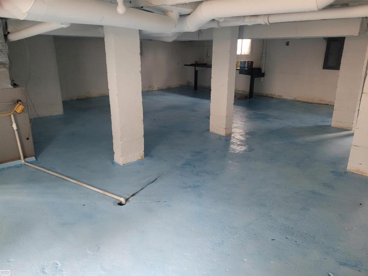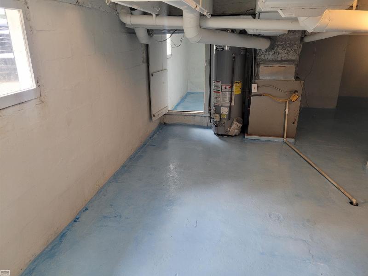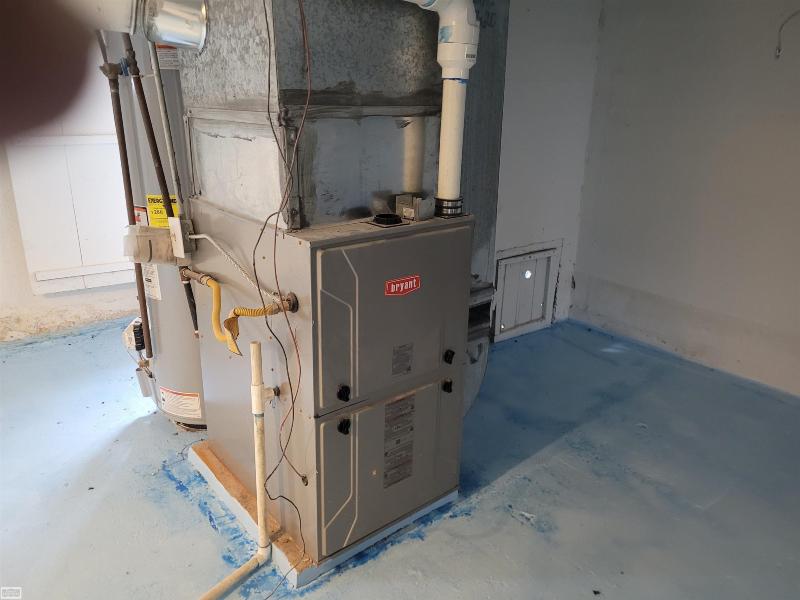$209,900
Calculate Payment
- 4 Bedrooms
- 2 Full Bath
- 1,800 SqFt
- MLS# 50117091
- Photos
- Map
- Satellite
Property Information
- Status
- Pending
- Address
- 1813 St Clair River
- City
- Algonac
- Zip
- 48001
- County
- St. Clair
- Property Type
- Single Family
- Listing Date
- 07/31/2023
- Subdivision
- historical District
- Total Finished SqFt
- 1,800
- Above Grade SqFt
- 1,800
- Water
- Public Water
- Sewer
- Public Sanitary
- Year Built
- 1994
- Home Style
- Colonial
Rooms and Land
- MasterBedroom
- 14X12 2nd Floor
- Bedroom2
- 12X12 2nd Floor
- Bedroom3
- 12X10 2nd Floor
- Bedroom4
- 12X14 2nd Floor
- Dining
- 14X12 1st Floor
- Kitchen
- 14X12 1st Floor
- Living
- 20X14 1st Floor
- Laundry
- 6X4 1st Floor
- Bath1
- 6X8 1st Floor
- Bath2
- 6X8 2nd Floor
- Heating
- Forced Air
- Acreage
- 0.43
- Lot Dimensions
- 61 x 302
Features
- Exterior Materials
- Aluminum, Cinder Block, Vinyl Siding, Vinyl Trim, Wood
Mortgage Calculator
Get Pre-Approved
- Market Statistics
- Property History
- Schools Information
- Local Business
| MLS Number | New Status | Previous Status | Activity Date | New List Price | Previous List Price | Sold Price | DOM |
| 50117091 | Pending | Active | Apr 26 2024 2:21PM | 259 | |||
| 50117091 | Active | Expired | Apr 25 2024 9:51AM | 259 | |||
| 50117091 | Expired | Contingency | Apr 16 2024 6:21AM | 259 | |||
| 50117091 | Contingency | Active | Apr 8 2024 3:52PM | 259 | |||
| 50117091 | Feb 6 2024 2:51PM | $209,900 | $229,000 | 259 | |||
| 50117091 | Jan 31 2024 9:51AM | $229,000 | $239,000 | 259 | |||
| 50117091 | Dec 4 2023 3:21PM | $239,000 | $279,000 | 259 | |||
| 50117091 | Dec 2 2023 12:21PM | $279,000 | $279,900 | 259 | |||
| 50117091 | Nov 13 2023 5:21PM | $279,900 | $289,000 | 259 | |||
| 50117091 | Nov 13 2023 1:52PM | $289,000 | $295,500 | 259 | |||
| 50117091 | Nov 11 2023 1:21PM | $295,500 | $299,500 | 259 | |||
| 50117091 | Oct 19 2023 1:22PM | $299,500 | $299,900 | 259 | |||
| 50117091 | Oct 10 2023 12:51PM | $299,900 | $309,900 | 259 | |||
| 50117091 | Sep 14 2023 1:51PM | $309,900 | $317,000 | 259 | |||
| 50117091 | Sep 12 2023 9:51AM | $317,000 | $317,500 | 259 | |||
| 50117091 | Sep 8 2023 12:22PM | $317,500 | $318,000 | 259 | |||
| 50117091 | Sep 6 2023 9:21AM | $318,000 | $318,500 | 259 | |||
| 50117091 | Aug 28 2023 1:51PM | $318,500 | $325,000 | 259 | |||
| 50117091 | Aug 15 2023 2:21AM | $325,000 | $329,000 | 259 | |||
| 50117091 | Active | Aug 1 2023 2:21AM | $329,000 | 259 |
Learn More About This Listing
Contact Customer Care
Mon-Fri 9am-9pm Sat/Sun 9am-7pm
248-304-6700
Listing Broker

Listing Courtesy of
Realty Executives Home Towne Chesterfield
(586) 949-8300
Office Address 49940 Gratiot
Originating MLS: MiRealSource
Source MLS: MiRealSource
THE ACCURACY OF ALL INFORMATION, REGARDLESS OF SOURCE, IS NOT GUARANTEED OR WARRANTED. ALL INFORMATION SHOULD BE INDEPENDENTLY VERIFIED.
Listings last updated: . Some properties that appear for sale on this web site may subsequently have been sold and may no longer be available.
Our Michigan real estate agents can answer all of your questions about 1813 St Clair River, Algonac MI 48001. Real Estate One, Max Broock Realtors, and J&J Realtors are part of the Real Estate One Family of Companies and dominate the Algonac, Michigan real estate market. To sell or buy a home in Algonac, Michigan, contact our real estate agents as we know the Algonac, Michigan real estate market better than anyone with over 100 years of experience in Algonac, Michigan real estate for sale.
The data relating to real estate for sale on this web site appears in part from the IDX programs of our Multiple Listing Services. Real Estate listings held by brokerage firms other than Real Estate One includes the name and address of the listing broker where available.
IDX information is provided exclusively for consumers personal, non-commercial use and may not be used for any purpose other than to identify prospective properties consumers may be interested in purchasing.
 Provided through IDX via MiRealSource. Courtesy of MiRealSource Shareholder. Copyright MiRealSource.
Provided through IDX via MiRealSource. Courtesy of MiRealSource Shareholder. Copyright MiRealSource.
The information published and disseminated by MiRealSource is communicated verbatim, without change by MiRealSource, as filed with MiRealSource it by its members. The accuracy of all information, regardless of source, is not guaranteed or warranted. All information should be independently verified.
Copyright 2024 MiRealSource. All rights reserved. The information provided hereby constitutes proprietary information of MiRealSource, Inc. and its shareholders, affiliates and licensees and may not be reproduced or transmitted in any form or by any means, electronic or mechanical, including photocopy, recording, scanning or any information storage or retrieval system, without written permission from MiRealSource, Inc.
Provided through IDX via MiRealSource, as the "Source MLS", courtesy of the Originating MLS shown on the property listing, as the Originating MLS.
The information published and disseminated by the Originating MLS is communicated verbatim, without change by the Originating MLS, as filed with it by its members. The accuracty of all information, regardless of source, is not guaranteed or warranted. All information should be independently verified.
Copyright 2024 MiRealSource. All rights reserved. The information provided hereby constitutes proprietary information of MiRealSource, Inc. and its shareholders, affiliates and licensees and may not be reproduced or transmitted in any form or by any means, electronic or mechanical, including photocopy, recording, scanning or information storage and retrieval system, without written permission from MiRealSource, Inc.
